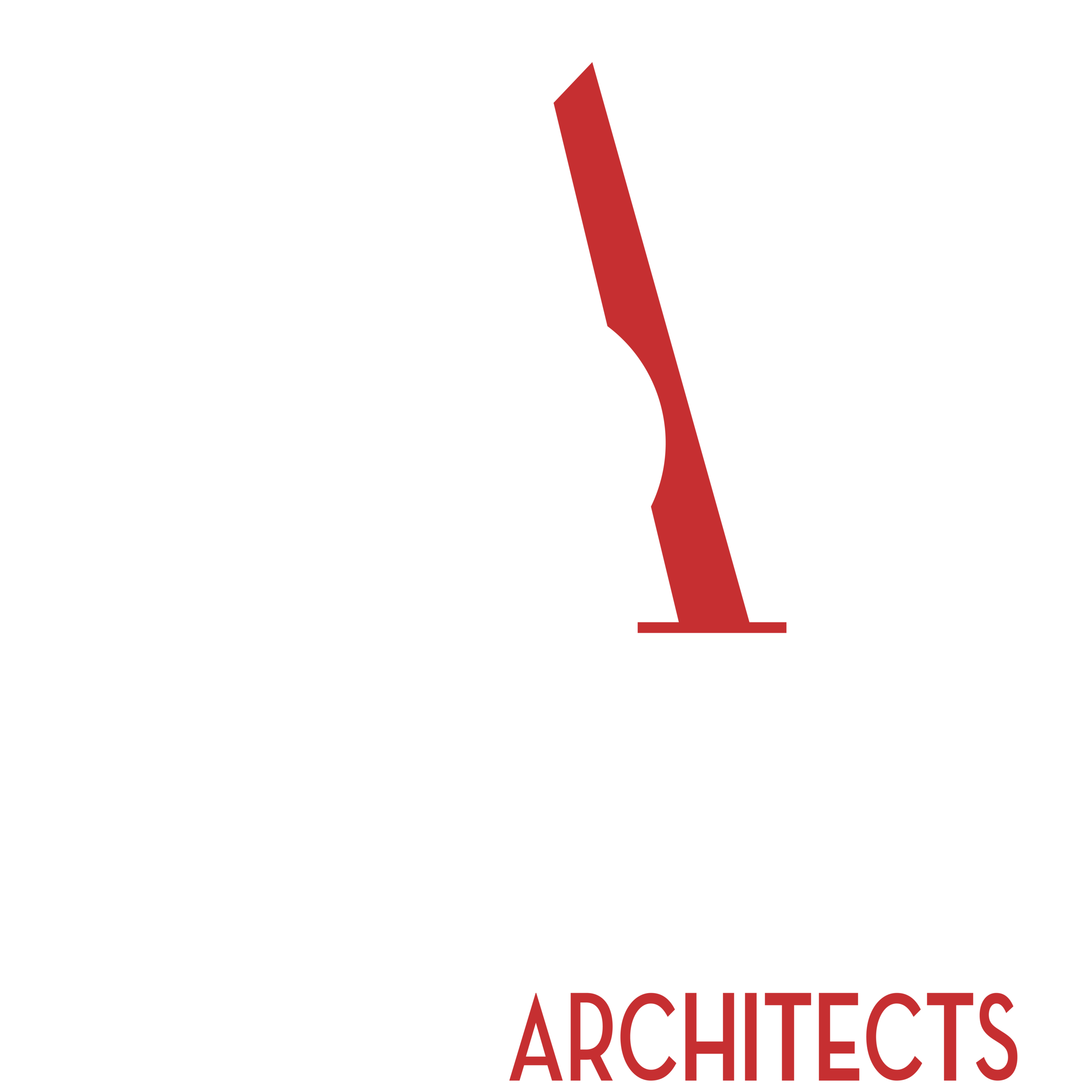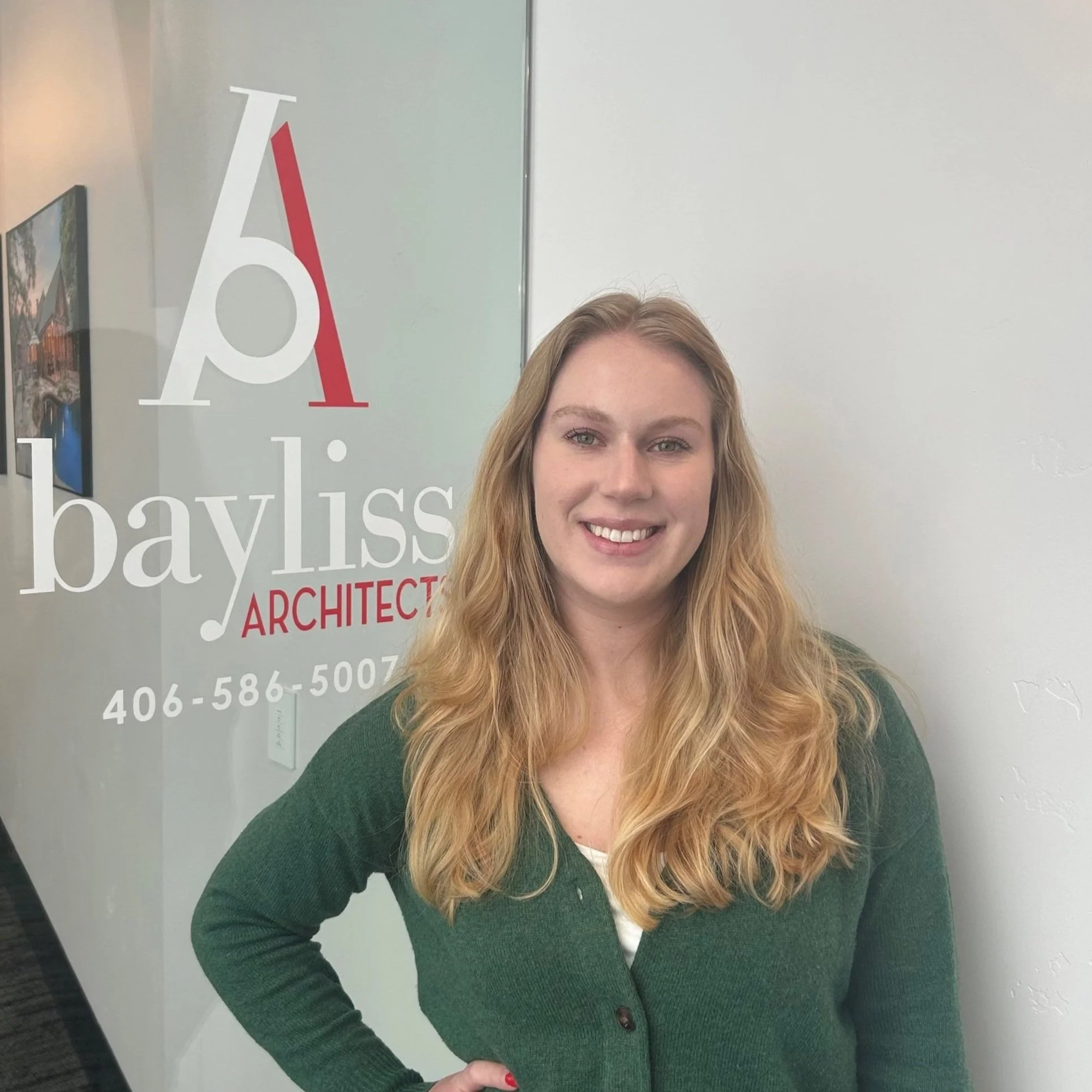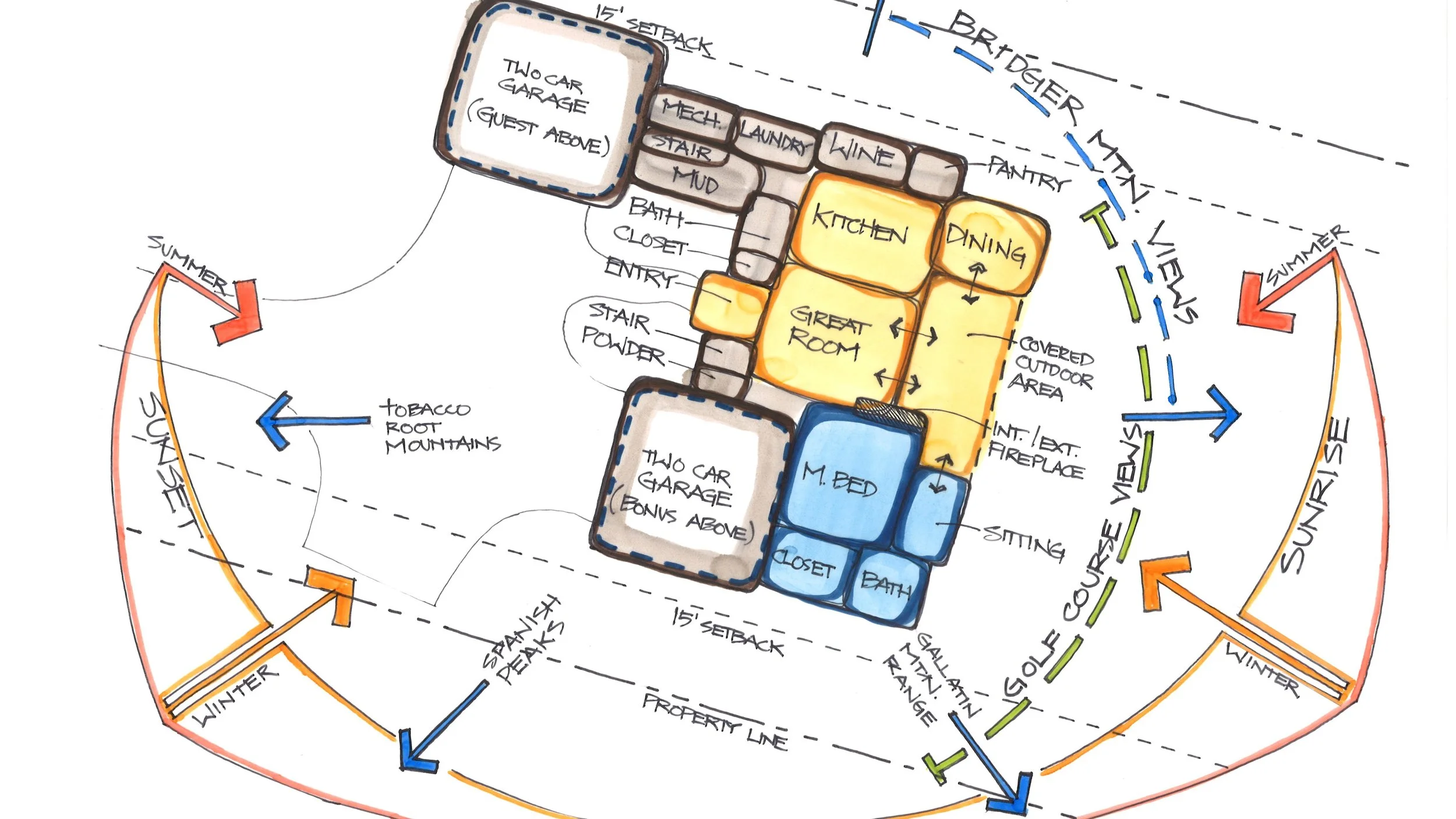Our History
Bayliss Architects was established in 1993. The first office was located in downtown Bozeman. The company started with 3 employees and was started to focus on the ethics of practice in architecture.
We have grown since then and have been licensed in 9 states, worked internationally, and are involved at the state and national level with NCARB and Montana Board and Architects and Landscape Architects.
Our current home is in an office that we designed in 2019.
Our Vision
Fundamentally, we are all about people, lifestyles and surroundings.
We have earned the confidence of our clients through holistic design and sound financial decisions that are rooted in collaboration and years of architectural experience.
We ensure that the dreams and interests of our clients become the foundation of our designs.
We strive to craft invigorating and responsive spaces that can be etched in the memories of people, families, and communities experiencing them.
Our Values
Responsibility - We consider it our responsibility to guide and provide excellent service to our clients at every step of the way.
Design Excellence - We believe in the astounding power of design to support, cradle, and enhance lives.
Innovation - Construction is the core of the built environment; we employ both old and new techniques to yield the desired spatial experience.
Integrity - We believe in the integrity of our word and our work. We always strive to meet our clients needs and wants while designing, navigating the construction process, and advising on the financial aspects of the project.
Collaboration - We listen, we discuss, and we delegate. We believe in working in a co-creative way with clients, consultants, and contractors to increase the level of efficacy in our projects.
Culture - We strongly promote the importance of a balanced life; a healthy equipoise of dedication to work and personal life.
Meet Our Team
Bayliss Ward | NCARB, AIA
Principal Architect & Founder
Experience
I have over 20 years of experience designing large-scale commercial and office projects, high density residential, master planning, medical facilities, classroom facilities, and large custom homes. I received my masters degree from Montana State University. I was the 2023 President of NCARB and was a previous President of the Montana Board of Architects and Landscape Architects.
"When I stand on an empty lot, I see it as a blank slate and a new beginning. It is my job to create a home that blends and moves with the landscape.”
Strengths
Working for the client's benefit while still meeting the needs of others involved.
Always observing, always learning, always improving.
“I get the privilege of listening to a client’s dream and making it a reality.”
Sloan Bauer | NCARB, AIA
Principal Architect
Experience
I have been at Bayliss Architects since 2006, but architecture has always been a part of my life. I have been working in the architecture and construction world since I was 14 years old. I worked for Bauer Group Architects before receiving my masters degree from Montana State University in 2005. I am currently licensed in Montana, a NCARB certificate holder, and member of AIA.
Hobbies
I enjoy spending my time in the mountains surrounding Bozeman. In the summer I get out and mountain bike and in the winter I love to ski. I recently fell down the rabbit hole of photography, and do it year-round.
"I find inspiration everywhere. Even if I am just exploring a familiar place, I notice a new and interesting detail or material being used."
Strengths
Clearly communicating complex ideas graphically.
Finding innovative ways to achieve goals.
“Drive comes from within. It is a passion for me to create something new, or take something existing and make it better.”
Designers
Alex Fife
Bayliss Architects is a fast-paced, fun, and educational work place. We are all always learning something new and having fun doing it. I have learned so much about the ins and outs of design and construction, and wouldn’t trade this experience for anything.
Alli Velschow
Working at Bayliss Architects has taught me tremendous amounts about what it takes to be an architect, everyday is something new and exciting. Mixed with a great group of people, it’s an honor to be a part of great work.

Our Services
Pre-design
Programming analysis
Site analysis
Code review
Design
Schematic design
Construction documents
Consultant coordination
Construction
Bidding and negotiating
Permitting and approvals
Construction administration
Construction management
Owner’s representation
Marketing
Animations
Photo-realistic renderings/3D Renderings
Schematic renderings
Presentation drawings
Marketing trailer videos
Additional Services
Third party architectural consulting
Expert witness
Photography
Our Process
Pre-design
This is where the design process begins. We get to know you, your ideas, visions, interests, expectations along with details regarding the land, any existing structures, any zoning and land-use restrictions etc. With this information in hand, we get to the drawing board to start with the programming and laying out the basic iteration of your dream.
Schematic Design
This is technically the first phase of the ‘architectural’ design process. Here, we take the programming and your wishes and translate it into architectural and spatial designs. This includes preliminary plans, sketches, 3D renderings etc.
Design Development
This is where the concept and design intent manifest into detailed drawings. Consultants start joining in the process at this juncture. Discussions about finishes and cost estimates commence.
Construction Documents
At the end of this phase, the building drawings become detailed enough to be able to dictate construction. Two set of drawings are produced; the construction set and the permit set. One directs construction while the other is sent for approval to the local permitting authority. The construction commences after a building permit is secured.
Construction Administration
This is the final phase of the process, our role shifts from design to construction management. We schedule regular visits to the site to inspect and ensure that the construction is executed according to our drawings. At the end of this phase, your vision is now a beautiful reality!
Additional Services
These services can be provided at any time in the design process and can include rendering, marketing, consulting etc.










